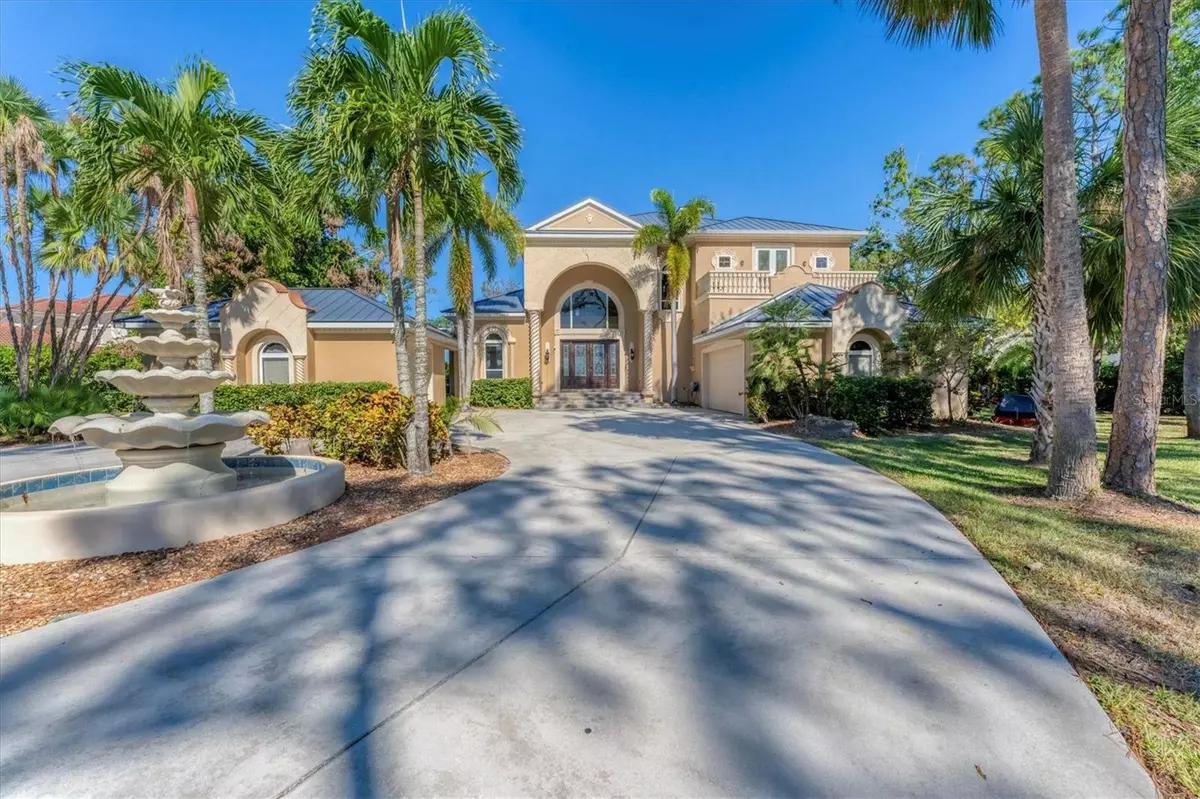5 Beds
6 Baths
5,567 SqFt
5 Beds
6 Baths
5,567 SqFt
Key Details
Property Type Single Family Home
Sub Type Single Family Residence
Listing Status Active
Purchase Type For Sale
Square Footage 5,567 sqft
Price per Sqft $404
Subdivision Ashley
MLS Listing ID A4630713
Bedrooms 5
Full Baths 4
Half Baths 2
HOA Fees $400/qua
HOA Y/N Yes
Originating Board Stellar MLS
Year Built 2000
Annual Tax Amount $19,633
Lot Size 0.980 Acres
Acres 0.98
Property Description
Designed for both style and practicality, this home offers soaring ceilings, an expansive layout, and abundant space for living, working, and entertaining—perfectly accommodating even the largest of families. The unique floor plan features **three full suites:** two upstairs and one conveniently located on the main floor. Additionally, there is a first-floor bedroom that doubles as a perfect home office.
This home boasts TWO primary suites: one conveniently located on the main level for easy accessibility, and the other tucked away on the upper level for added privacy.
You'll love the open-concept kitchen, dining, and family areas, which seamlessly integrate with a breathtaking 1,400-square-foot screened and multi-tiered lanai. This outdoor sanctuary is perfect for entertaining, featuring an oversized pool, a 10-person spa, a fully equipped summer kitchen, and multiple seating areas—all set against the serene backdrop of Lake Sarasota.
Inside, formal living and dining rooms, as well as a dedicated media room, provide ample space for relaxation and enjoyment. When it's time to unwind, the master suite offers a true retreat, complete with a morning kitchen, spacious sitting area, private terraces, a separate office, generous closets, and a luxurious en-suite bathroom.
A detached third-car garage has been transformed into a versatile living space, equipped with a half bath, air conditioning, Wi-Fi, and a kitchenette—perfect for a home gym, studio, or private guest suite.
This one-of-a-kind property embodies the pinnacle of luxury and convenience, ideally located just minutes from everything you need. Discover the unparalleled lifestyle offered in Ashley—schedule your private showing today!
Location
State FL
County Sarasota
Community Ashley
Zoning RE1
Rooms
Other Rooms Family Room, Formal Dining Room Separate, Formal Living Room Separate, Inside Utility, Media Room
Interior
Interior Features Built-in Features, Ceiling Fans(s), Central Vaccum, Crown Molding, Eat-in Kitchen, High Ceilings, Kitchen/Family Room Combo, Open Floorplan, Split Bedroom, Stone Counters, Tray Ceiling(s), Walk-In Closet(s), Wet Bar
Heating Central
Cooling Central Air
Flooring Carpet, Tile
Fireplace false
Appliance Bar Fridge, Built-In Oven, Convection Oven, Cooktop, Dishwasher, Disposal, Dryer, Electric Water Heater, Microwave, Refrigerator, Washer
Laundry Inside, Laundry Room
Exterior
Exterior Feature Irrigation System, Lighting, Outdoor Grill, Outdoor Kitchen, Outdoor Shower, Sliding Doors
Parking Features Circular Driveway, Garage Door Opener, Garage Faces Side
Garage Spaces 4.0
Pool Gunite, In Ground, Lighting, Outside Bath Access, Screen Enclosure
Community Features Deed Restrictions, Irrigation-Reclaimed Water
Utilities Available BB/HS Internet Available, Cable Available, Electricity Connected, Propane, Sewer Connected, Sprinkler Recycled, Underground Utilities
Waterfront Description Lake
View Y/N Yes
View Water
Roof Type Tile
Porch Covered, Rear Porch, Screened
Attached Garage true
Garage true
Private Pool Yes
Building
Lot Description Corner Lot, In County, Sidewalk
Story 2
Entry Level Two
Foundation Slab
Lot Size Range 1/2 to less than 1
Sewer Public Sewer
Water Public
Structure Type Block,Stucco
New Construction false
Schools
Elementary Schools Lakeview Elementary
Middle Schools Sarasota Middle
High Schools Riverview High
Others
Pets Allowed Yes
HOA Fee Include Management,Private Road
Senior Community No
Ownership Fee Simple
Monthly Total Fees $133
Acceptable Financing Cash, Conventional
Membership Fee Required Required
Listing Terms Cash, Conventional
Special Listing Condition None

Find out why customers are choosing LPT Realty to meet their real estate needs






